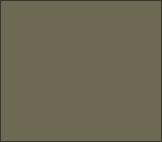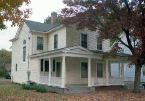

PAST PROJECTS
“Jason is extremely knowledgeable
at building!. He has made the process
as painless as possible. I would
never hire anyone else.”
Ray
Colchester, CT.
at building!. He has made the process
as painless as possible. I would
never hire anyone else.”
Ray
Colchester, CT.

Victorian Restoration
- The old clapboard siding was restored and painted.
- The roof was ripped down to the boards, and replaced with
architectural series roofing shingles. - both chimneys were re-pointed and made structurally stable .
- The exterior trim was restored and painted.
- The interior was restored from the floors to the walls.
VIEW PROPERTY


Victorian Restoration
- The old shake siding was restored and painted.
- The roof was ripped down to the boards, and replaced with
architectural series roofing shingles. - windows were replaced with new vinyl windows.
- The exterior trim was restored and painted.
- The interior was restored from the floors to the walls.


Victorian Restoration
- The old cedar shake siding was removed and replaced with
vinyl siding . - Rigid insulation was added for higher "R" value.
- The roof was ripped down to the boards, and replaced with
architectural series roofing shingles. - The chimney was re-pointed and made structurally stable
again. - The exterior trim was restored and painted.
- The interior was restored from the floors to the walls.

VIEW PROPERTY
VIEW PROPERTY

Gambrel Restoration and Addition
- Construction plans were drawn up for the proposed project.
- An addition was added to the rear of the house.
- Removed old aluminum siding, and replaced with a premium
grade vinyl siding. - Old windows were removed, and replaced with energy star
windows. - Demolished old deck and replaced with a new composite deck
"maintenance free". - A high-end master bathroom and a sun room was created.
- This project was built according to green building principles.

VIEW PROPERTY

Two level front porch
- Construction plans for a new porch were drawn up.
- The front porch and debris was removed.
- A new 2 story front porch was built according to state and
local building codes.

VIEW PROPERTY


The Master Bathroom Suite and Kitchen/Dining room Redesign
- A Custom master bathroom was created
- Walls were removed and headered off using L.V.L beams for
superior strength creating twice the room size. - Bathroom fixtures were relocated to a more functional
location. - A laundry room was added to the second floor hall.
- The kitchen to dining room walls were removed opening the
area up creating a flowing open floor plan that works great
for entertaining. - Matching base Cabinets were added in the kitchen with a
matching granite counter top.
VIEW PROPERTY
